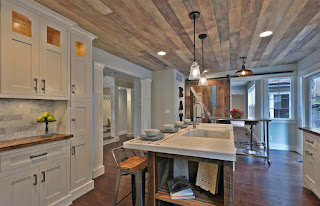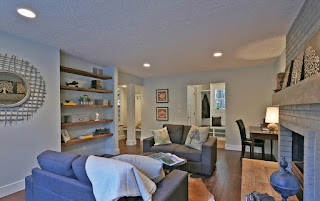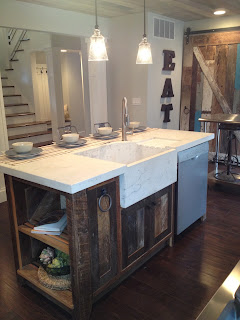Del Prado Remodel
One of my very
favorite remodel jobs was in 2015 when my Dad and Mom invested in this
hoarder house that they got on a short sale or auction. They hired me to
come up with a design and my brothers and some other guys to do the
construction. It was my first total remodel and it was an absolute
blast. Working with my cute and talented brothers was so fun and my mom
was a great partner in design. I wish we could do project after project
like this. Part of what was so fun was the absolute transformation
that we achieved. To go from a huge pigsty with stacks and piles so
high, you can't walk through the rooms, to a house that sells in one day
felt like a great victory.
Here
are some before/ mid process shots. I don't have pictures of what it
looked like at first. Just imagine piles of trash everywhere.
AFTER
Space
plan wise, we made the kitchen much larger and opened all the walkways
as wide as structurally possible. We gave the master bath a completely
new floorplan and created a walk in mudroom entry from the garage that
I'm still jealous of.
The
real highlights of this interior job were the finishes and the mill
work details. Having a team of woodworkers on site was incredible. My
brothers and Rob Allen were amazing to work with. Rob found some pieces
of furniture at some local second hand stores which we made into parts
of the vanities and kitchen island. Rob went to Architectural salvage
sites to find the reclaimed wood for the barn door and island. I
couldn't have asked for better pieces of wood. He found just what I was
hoping for. I could bring them a drawing and any wild design and they
would figure out how to build it. I designed all custom built-ins in the
living and family room and custom cabinetry for the kitchen and both
vanities. I wanted a reclaimed wood ceiling in the kitchen but it was
outside the budget so, not to be disappointed, we found cheap pine and I
did a faux finish on it to make it look reclaimed. I used about 4
colors of stain and a gray paint and a lot of rubbing. That ended up
being lots of late nights! I love how it turned out.
I have to give some props to Tiek Design group
who are absolute geniuses and I definitely took some style tips from
them for our columns and stairway details. I can't believe how their
business has grown since I first found them 5 years ago. Geniuses!
I
love how our fireplace turned out. My brother Michael is just a super
professional when it comes to tile. He did the herringbone fireplace
surround and made me so proud.
This main floor bathroom was my little nightmare of the project. It was a handicap accessible roll in shower with every square inch covered in really ugly tile. No one could decide if it was a feature we wanted to keep and throughout the project the team was very indecisive about what to do with this room, some team members sure that it would be a good selling point for the house if we kept it. Our time was running out and I needed to figure out a solution fast. I couldn't bare to leave it as is when the rest of the house was so beautiful. We were over budget because the landscaping was way more than we expected, and there was no way we could afford to rip out the tile and put up new tile or even drywall. We had to have another solution. Finally I decided, we were just going to have to attach shiplap to the tile, and we were going to have to make the shiplap from cheap pine. That's exactly what we did and my brother Michael and I were there all night long finishing these walls the day before the stagers were scheduled. I love how it turned out. It's very different than anything you would expect to see. I liked the cracks and imperfections of the wood. It has a distinct provincial French feel and with the bright white tile floor, I loved the result.





























Comments